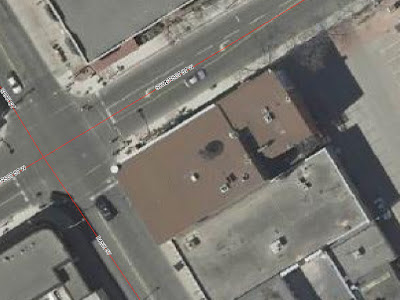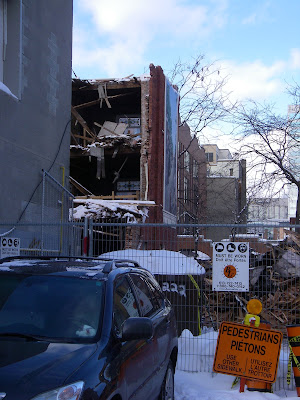As the Citizen reported the day after the collapse (I can't link directly to archived Citizen articles; you'll have to log in to the Proquest database with your Ottawa Public Library card and PIN and search for them), a 44-year old Bobcat operator was stuck under rubble for about two hours when the southeast part of the building collapsed on him just before 3pm.
When I got there around 7:30pm, the whole area was taped off by the fire department, and it was raining hard. The Fire Department had connected tethers from the north sidewalk across the street into the building.
An hour later, a large crane arrived on scene. I didn't stay around for much longer, since it looked like work would continue all night.
The sidewalks around the building were closed off, as were the streets one block out from the intersection of Somerset and Bank. Some precautionary construction hoarding was installed around the ground floor of the building, which all blew over in strong winds on the 28th. It was back in place when I took this photo on November 1, 2007, showing the east wall of the building:
While the structure may appear sound from that angle, looking through the windows where the two sections of the building meet, you can see clear through the roof to the sky.
Indeed, at the back of the building, a whole section of building has collapsed.
Taking a step back, an URBSite then-and-now post about Bank Street gives some of the building's history. Somerset House was built in the 1890s, designed by the architect Edgar Horwood. It was converted into the Ritz Hotel in 1935 at which time it lost its original ground floor finishings. Sometime before 1980 (possibly in the '35 conversion) the bay windows at the corner along Bank Street were replaced with flat windows.
The Ottawa Citizen published a feature article about the building's history on 9 December 2007 (author unspecified in the database).
By 1901, it was the home of Crosby Carruthers Dry Goods Company. In 1902, it also became the Somerset House hotel and Somerset Apartments. During the 1930s, according to one report, it was known as the Fleetwood-Wilson dry goods store. At some point, the building was acquired by C.W. Mitchell, a veteran of the U.S. Civil War and owner and editor of the Ottawa Free Press.The Citizen article also says that an addition was built on the east side of the building around 1902.
In 1936, his son Edgar inherited the building and turned it into the Ritz Hotel. The same year saw the excavation of a basement and the opening of a posh dining salon that offered dancing and a full- course meal for $2.50.
When viewing a 2007 aerial view of the site, the addition is clear. It's connected along Somerset Street, but separated at the back.
A Spacing Ottawa post from 2010 describes some of the legal and political disputes since the collapse. At one point, the City was eager to demolish the building and reopen the roads. Demolition equipment was brought in, and a line of dumpsters stretched the whole block of Bank Street in front of Hartman's. This exavator and crane are shown on December 3, 2007; the top floor cornice is visible for the last time at the east end of the building.
A week later, the back section of the building and the top floor of the addition were all removed. The site was quiet when I visited on a snowy night.
The mural on the east end of the building, shown complete earlier in this post, was well documented in great detail by Centretown photographer Robin Kelsey. The mural easily beats any of the graffiti-style murals currently popular for slapping onto blank walls. For example, a man is depicted holding a copy of the Free Press, a nod to Edgar Mitchell.
Kelsey tracked down the artist, Robert Dafford, who installed it in 1991. Dafford has a photo of the mural on his website depicting it while the tavern was still in operation, complete with its patio along Somerset where the parking lot is now.
The top of the mural was lost with the initial demolition. Looking from the back of the building, on the MacLaren side of the parking lot, you can see through to the front of the building, including the stained glass windows on the upper floors.
The debris only took about a day to be removed. A piece of the cornice with its corbels still attached can be seen in a dumpster the day after the snowstorm:
The streets were reopened on December 19, exactly two months after the collapse. The closure had done a number on the businesses in the area. The snow in this photo on the night before reopening foreshadows Ottawa's snowiest winter in 40 years. The police cruiser in the distance was a fixture during these two months. In preparation for the reopening, jersey barriers were installed around the hoarding and fencing at the Somerset House corner.
The two month closure of Bank and Somerset (and longer for the sidewalk in front of Dollar It, the store that had somewhat recently replaced Big Buds) was salt in the wounds for Somerset and Bank Street merchants, who had suffered from the street closures associated with Somerset Street's reconstruction in 2006. Bank Street would again be disrupted for two years due to the full reconstruction of Bank Street north of Somerset in 2008 and again south of Somerset in 2009. Toward the end of 2008, there were also two fires at the building on the northeast corner across the street. A man was charged with arson in connection with both. Then the OC Transpo strike starved Bank Street of many customers from December 2008 to February 2009.
Remarkably, of all these disruptions, the work done in the intersection of Somerset Street West was completed in just one week at the top of June 2008, and was repaved with new lines painted by the 7th.
A bit earlier than that work, the exposed part of the buliding was covered in orange tarp and sidewalk access was restored in the Spring.
The tarp remained throughout the summer of 2008, during which time Microsoft flew a plane over to take its aerial maps photos:
When work resumed in mid-September, you could see the sunlight on the tarp just a few metres on the other side of the doors.
In November, work resumed and the hoarding was moved back out to the edge of the sidewalk. A metal exoskeleton was installed on the sidewalk side of the wall, and a worker on a cherry-picker is visible through the window welding the braces on to the inside wall of the building.
The fact that the rest of the building hasn't collapsed in over a year is probably little comfort to him as his work platform is suspended inside the open cavity from the back of the building.
But with the bracing in place, more of the building could be demolished without damaging the façade in early December 2008. The mural was also sliced away, with a clean cut exposing the triple-thick brick wall on the first two floors of the 1902 addition, slimming down to double-thickness on the upper walls.
The stained glass windows appear to be a casualty, though I can't tell conclusively if they were removed and stored or if they were just broken like the other windows. The east wall of the original building was also sliced off near the Somerset Street face, as seen here in early April 2009.
At the far east end of the site, also in April 2009, the edge of the hole is walled off from the parking lot with wood hoarding, and the basement hole is covered off with a tarp that is collecting debris. On the interior of the wall is wallpaper from a previous occupant, who also had bars and blinds on the window. I was never inside the building when it was operational: would this room have been part of the bar or part of the rooming house?
The year 2009 was the first (of three so far) where the building saw no signs of progress whatsoever. Unless you count six passing hot air balloons as activity, during the annual festival in September:
Into November, there remained no activity, and the hoarding remained blocking off the sidewalk. The City's traffic engineers (I can't recall if I heard this or just assumed it) were uncomfortable adding a sidewalk because it would make the lanes sub-standard width. Eventually, on December 11, 2009, after a year like this, common sense prevailed. Pedestrians were not going to detour across the street or around the block. As I blogged at the time, an asphalt sidewalk was installed and the lane markings were repainted. Plastic pylons, visible in the next photo after these two, were installed at the edge of the sidewalk.
At the end of 2009, construction was complete along Bank Street and new banners graced the new decorative street lights, marking the end of major changes at that corner.
It's hard to visually present the absence of change in a stimulating way, so I'll try by taking a closer look at the metal bracing on the east end of the north wall. Here's a closeup on the inside. You can see how the metal bracing supports wooden braces up against the wall. The wood has aged.
On the outside, you may be interested in the ground level behind the wooden screen. There are I-beams piled into the ground to anchor the superstructure. The details on the brickwork are also unfamiliar after so many years. The last photo and the next two are all from June 2011.
The original part of the building is still standing strong, as visually intact as when the terrible collapse happened in 2007 (though much of the ground floor brickwork is clearly not original; likely from the 1979 restoration)
There are some who would say that the building is too far gone and there's no use keeping the façade. Perhaps they have become jaded because it has had zero interaction with the street for five years. But when you look at it in the context of Somerset Village, removing some or all of what remains would cut a major hole in the continuity of the heritage character. It can be rescued; the owner of this building has even received an award for architectural conservation in 2009 for his restoration of 711 Somerset, now Koreana restaurant.
It's a beautiful building when you get up close to it. With a structure added behind the façade, ground-level establishments can revive this corner of one of Centretown's most bustling intersections.
We can only hope for things to start looking up!
[Edit Nov 2012: Check out this epic URBSite post with lots more photos and history of Somerset House!]






























No comments:
Post a Comment